
Newsroom
Résultats 707 newsrooms
Exploring Europe’s business ecosystems: international seminar in Italy, Switzerland & the Netherlands

News
Ranking ChangeNOW: emlyon remains the only school in the Top 4 since its creation
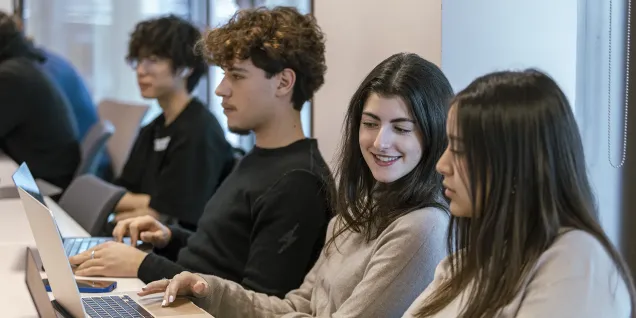
News
Challenges 2026 rankings: MiM ranks 4th and GBBA 3rd
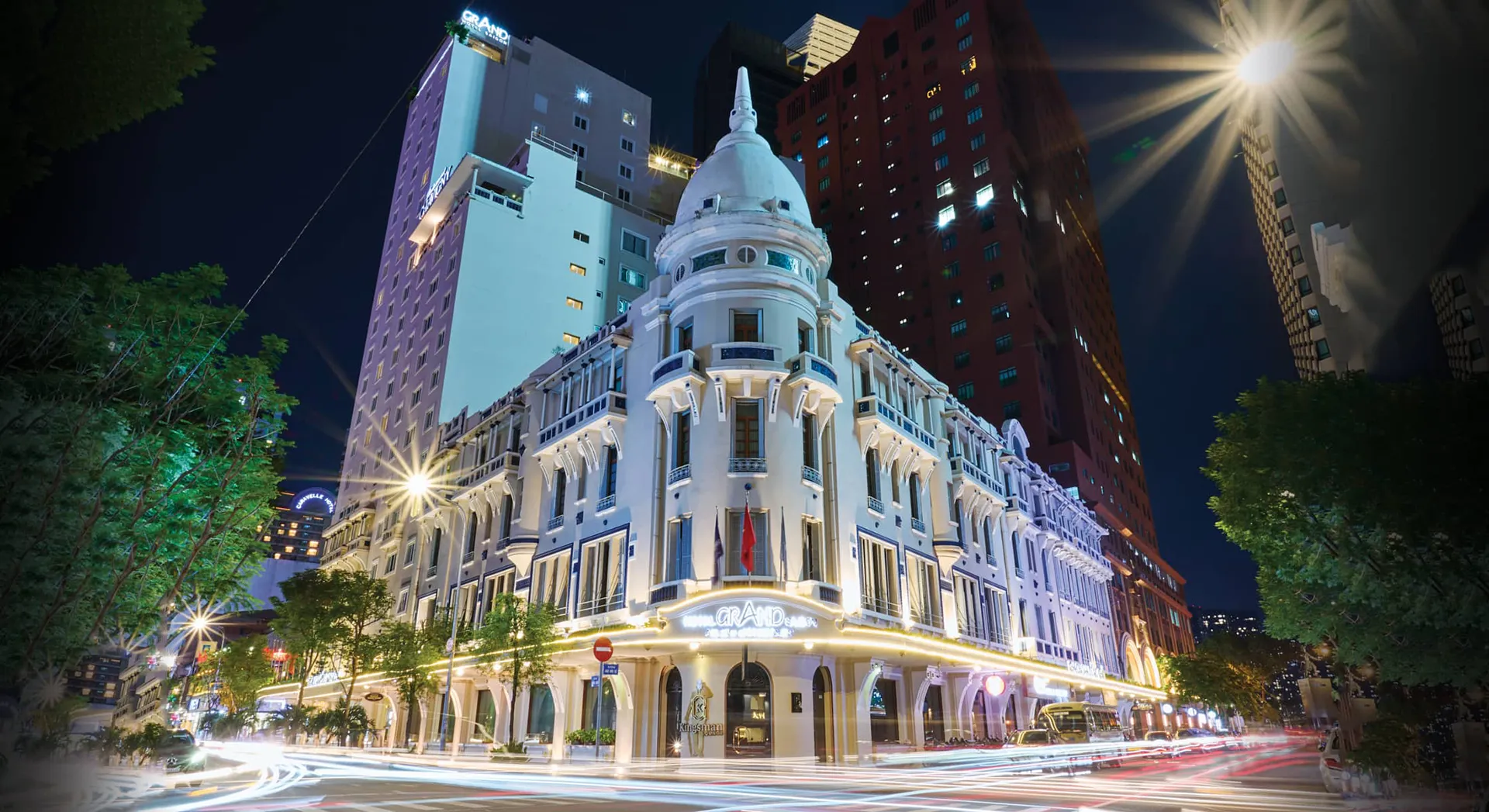
Testimonials
From Bachelor to specialized MSc: Phuong’s path into hospitality
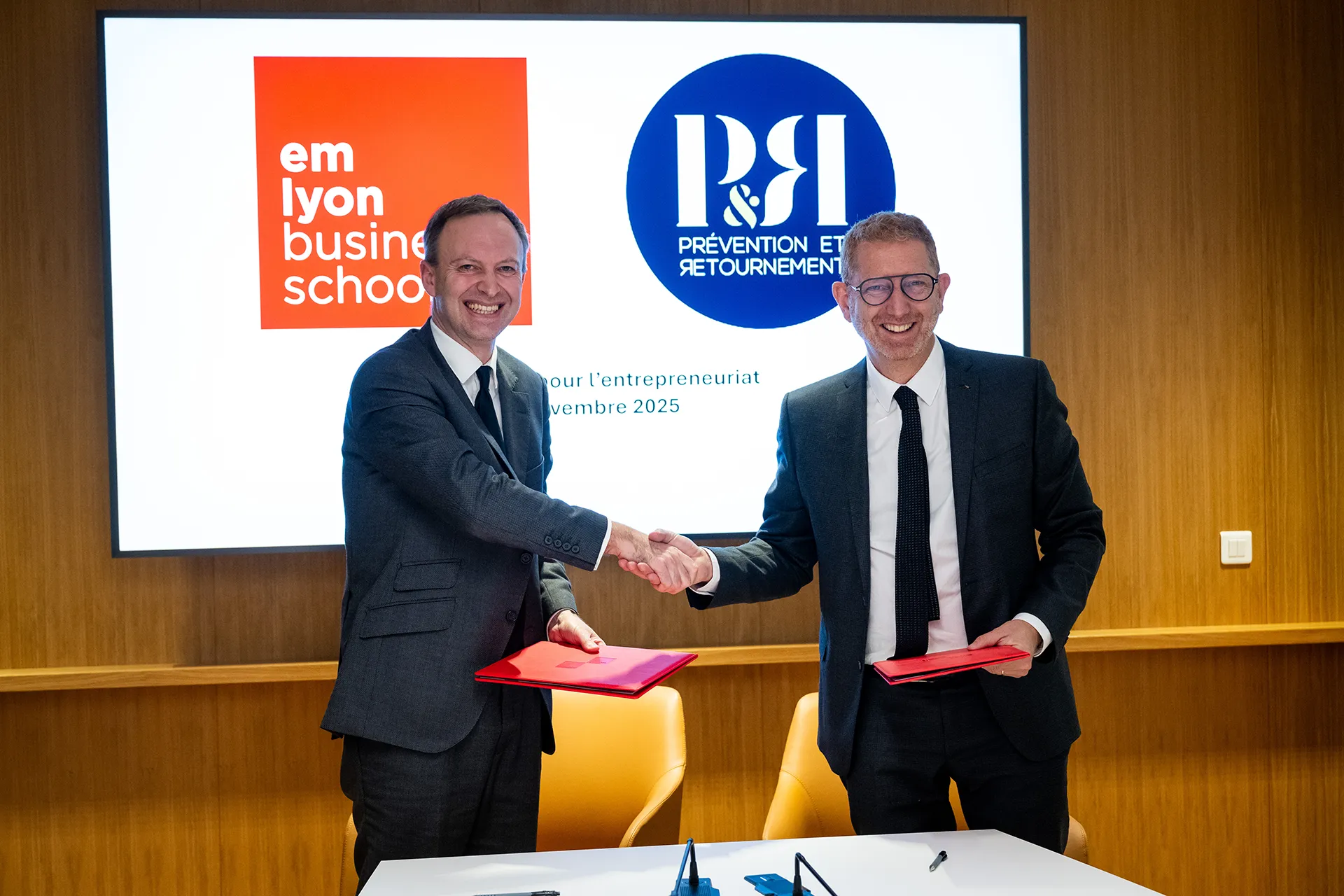
Press releases
Prévention & Retournement and emlyon join forces to prepare for business succession and transfer
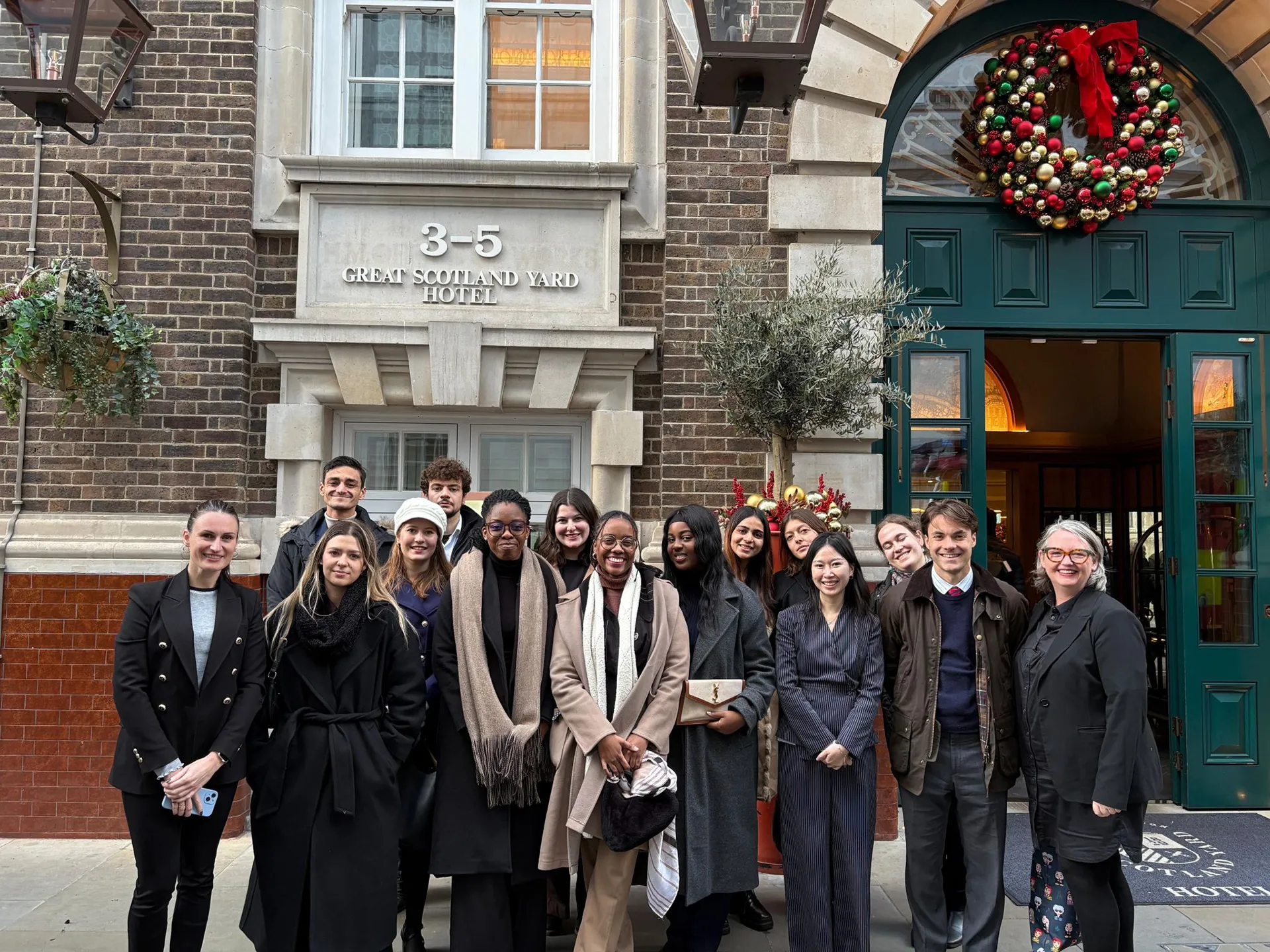
News
Destination London: Students Explore a Global Hospitality Hub
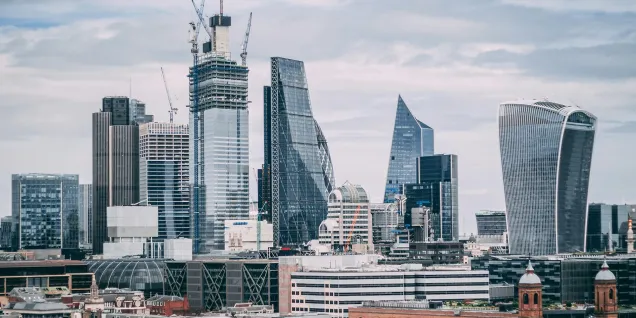
News
International seminar in London: first-hand insights into sports & entertainment

News
emlyon confirms its 4th place in the 2026 Figaro Étudiant ranking
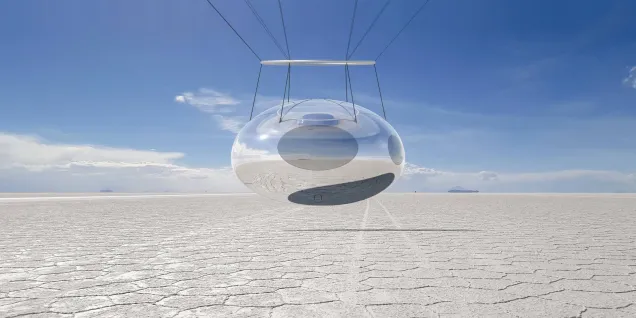
Testimonials
Brieux Caruso: from hospitality dreams to a stratospheric experience
