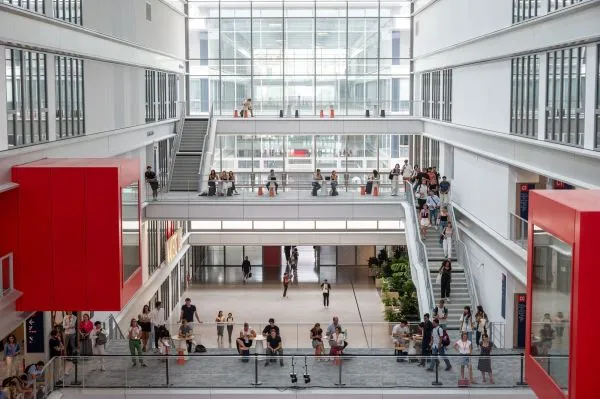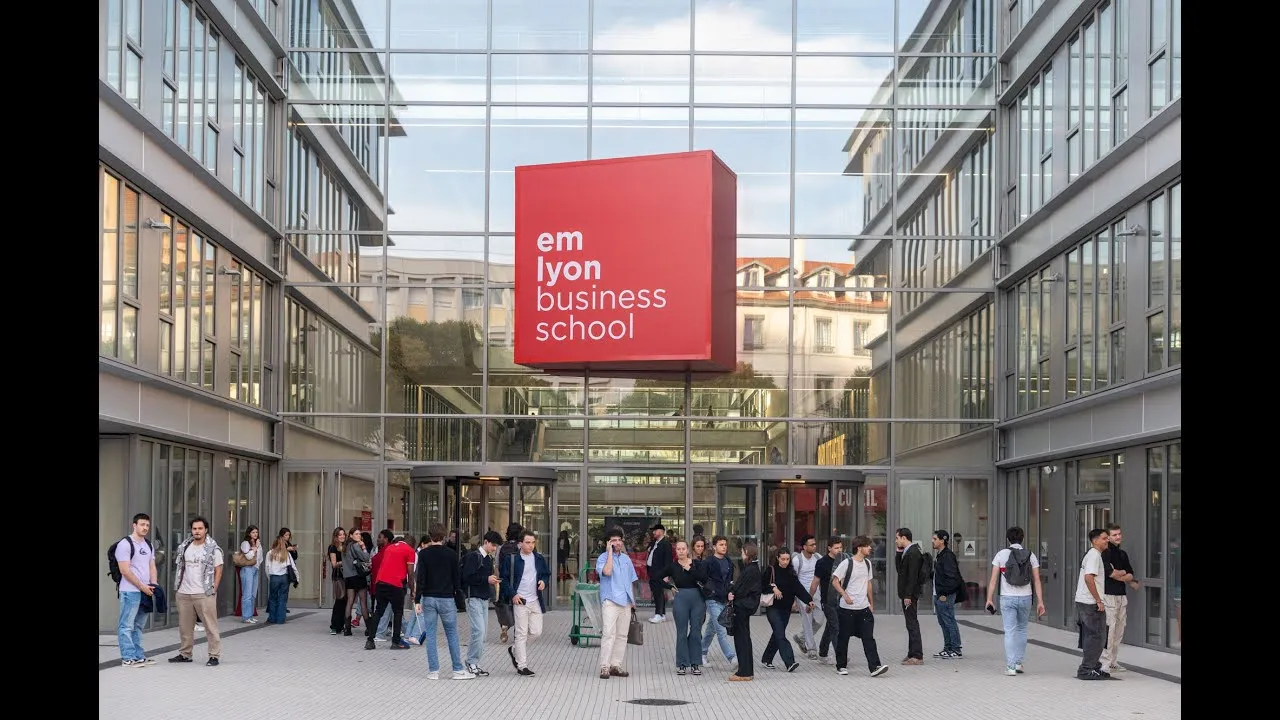Lyon campus
The Campus for Entrepreneurs of Change
emlyon business school
Located in the heart of Lyon's 7th arrondissement, alongside the city's academic and socio-economic players, the campus is a hub for learning and networking where emlyon’s pedagogy comes to life. Spanning 30,000 m², including 7,000 m² of collaborative spaces and 1,600 m² dedicated to student life, it offers an exceptional user experience. The campus is designed to foster and stimulate knowledge sharing, the development of hybrid skills, sustainable innovation, and dynamic exchanges.
Places
- The Open-Air Amphitheater
- The Library
- The Brasserie and Bakery
- The Beating Heart
- The Counters
- The Executive Café
- The Entrepreneurship Space
- The Makers' Lab
- The Associations’ Village

A hub for programs and exchange for all stakeholders committed to a sustainable and inclusive future, the emlyon campus is:
- Responsible and sustainable in its design. It sets an environmental benchmark, reflecting the School’s commitment.
- Connected through innovative and flexible teaching and collaboration tools, offering a high-level learning experience.
- Vibrant and open to the world. Strategically located at the heart of the city, it serves as a key gathering point for the entire emlyon community.



